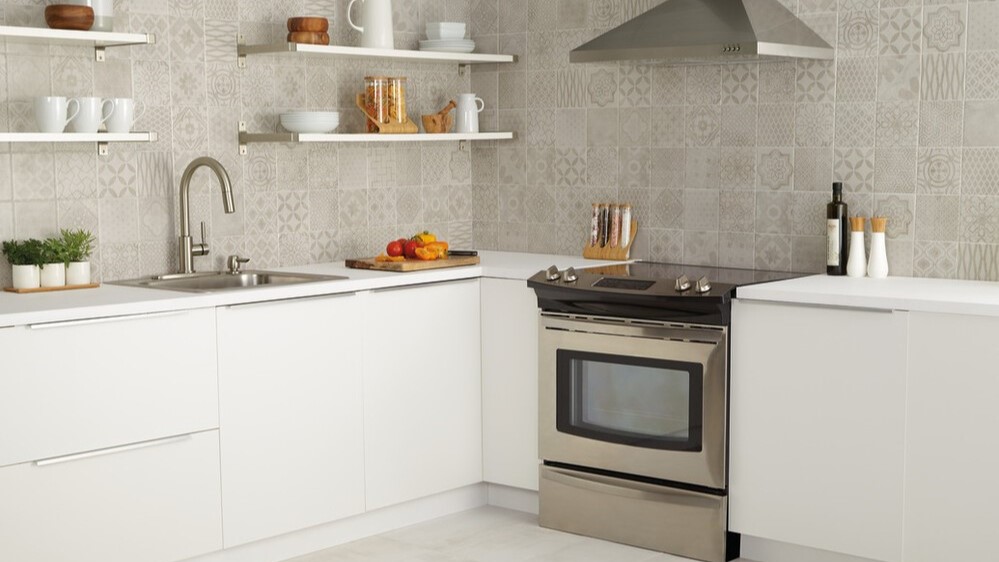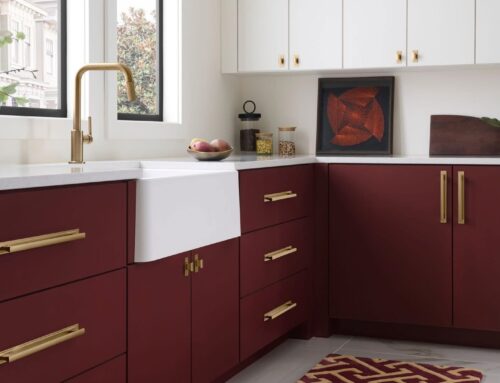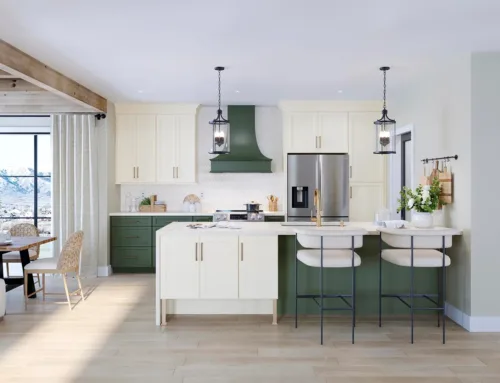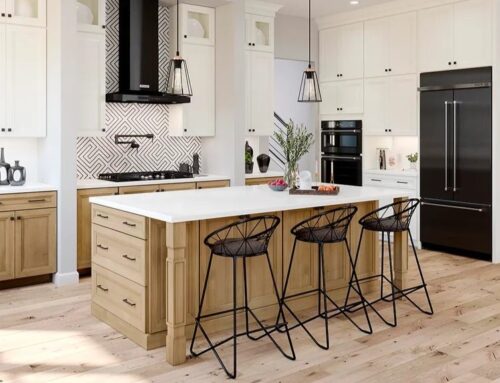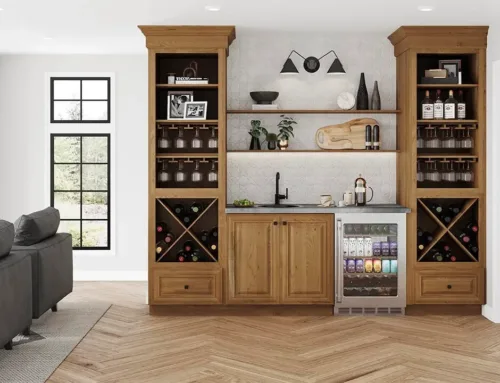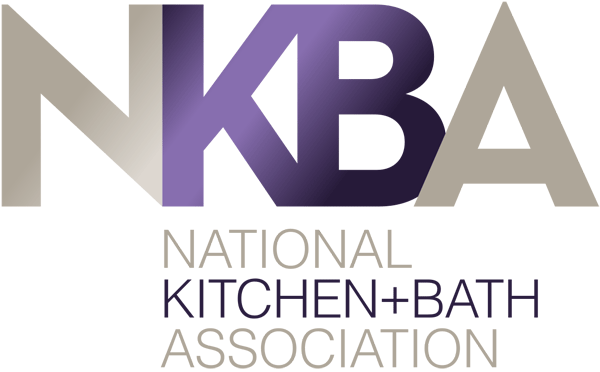Designing your dream kitchen is an exciting journey, but there’s a crucial step that many homeowners overlook: planning and measuring your appliances before diving into the design process. This simple strategy can make the difference between a kitchen that looks great but feels clunky and one that’s both beautiful and highly functional.
Why Appliance Planning Matters
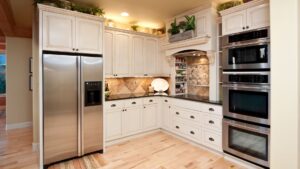
Before you start picking out cabinets or swooning over countertops, it’s essential to know what appliances you’ll be using. Appliances are the workhorses of your kitchen, and they come in specific sizes. Planning around them ensures a seamless fit and optimal functionality in your new space.
Step 1: Make a List
Start by listing all the appliances you want in your kitchen. Don’t forget about:
- Refrigerator
- Oven and stovetop
- Dishwasher
- Microwave
- Range hood
- Any specialty appliances (e.g., wine fridge, built-in coffee maker)
Step 2: Measure Existing Spaces

If you’re renovating an existing kitchen, measure your current appliance spaces. This gives you a starting point and helps you understand what size changes might be needed in your new design. We offer a measurement guide, so you can have all the necessary measurement whether you are working with a professional kitchen designer or working on the DIY kitchen renovation project.
Step 3: Research Appliance Dimensions
Now, it’s time to research the dimensions of the appliances you want. Most manufacturers provide detailed specs online. Pay attention to:
- Width
- Height
- Depth
- Any required clearance space
Step 4: Consider Functionality

Think about how you’ll use each appliance in your day-to-day life. Ask yourself:
- Does your fridge door have enough clearance to open fully?
- Is there enough space in front of the dishwasher to load it easily?
- Is the microwave at a comfortable height?
Step 5: Create a Layout
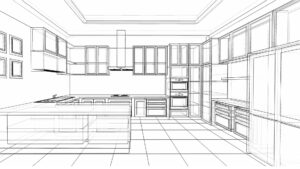
Use your measurements to create a rough layout. You can do this on paper or use kitchen design software. This will help you visualize how everything fits together and identify any potential issues early in the process.
Step 6: Don’t Forget About Utilities
Remember to plan for electrical outlets, gas lines, and water connections. These need to be in the right places for your appliances to work properly. Consulting with a professional can be helpful at this stage.
Step 7: Allow for Future Changes
Consider leaving some wiggle room in your design. Appliances can change over time, and having a bit of flexibility in your layout can be a lifesaver down the road.
By planning and measuring your appliances first, you’re setting yourself up for a kitchen design that’s not just beautiful, but functional too. This approach ensures that your kitchen will work for you, not against you, for years to come.
Remember, a little planning goes a long way in kitchen design. Take the time to get your appliance strategy right, and you’ll be rewarded with a kitchen that’s a joy to cook and live in.
Happy designing!
