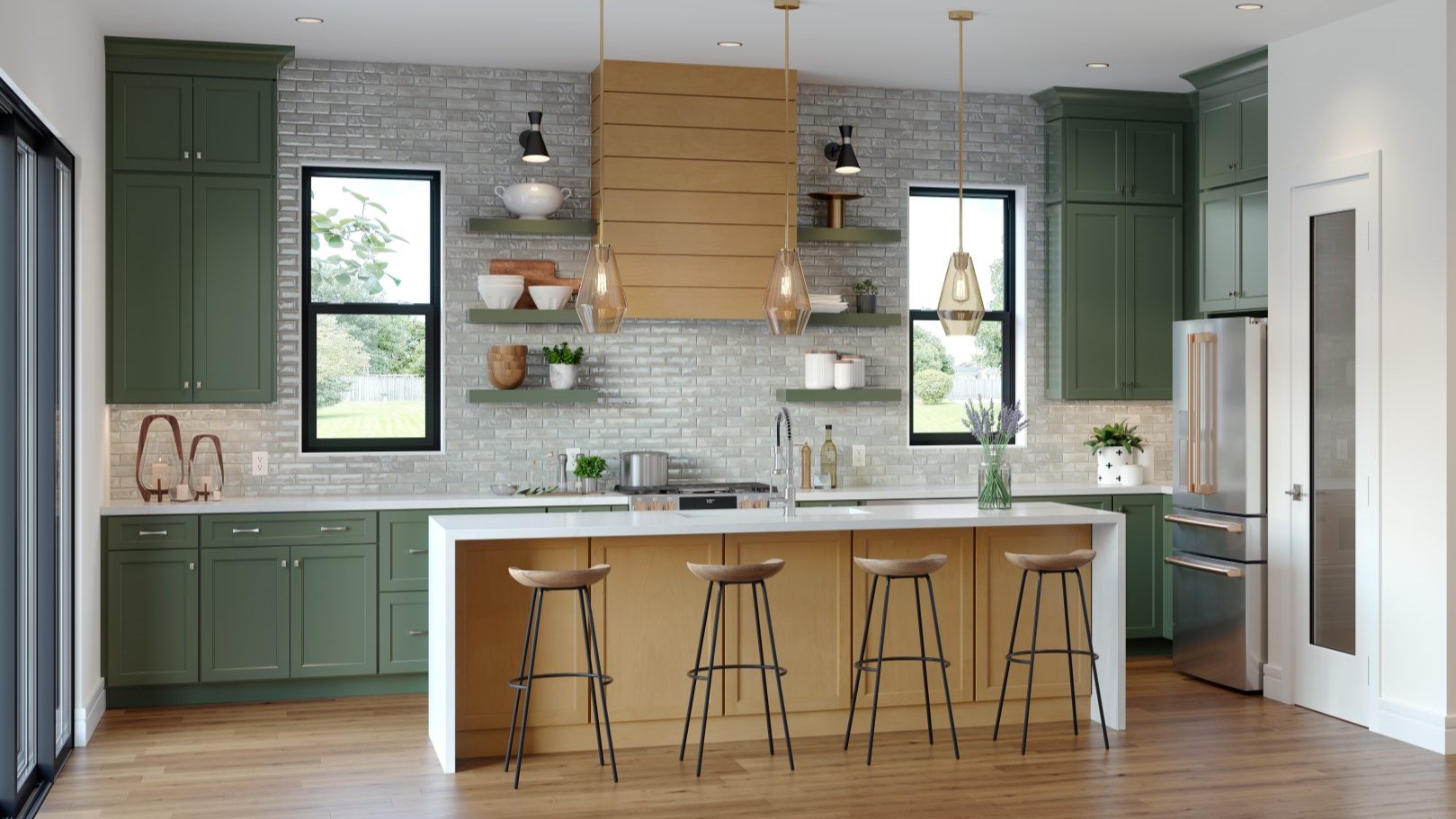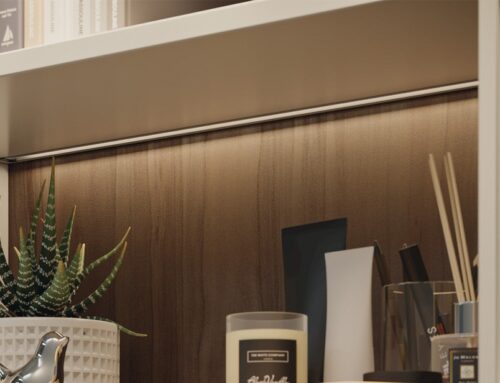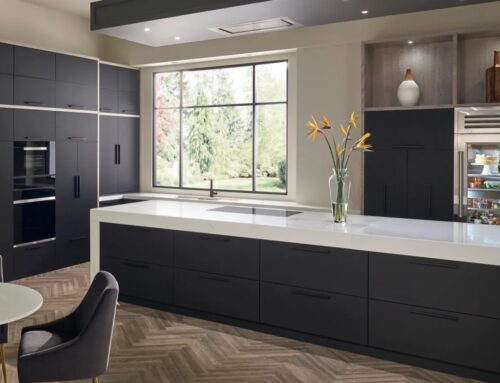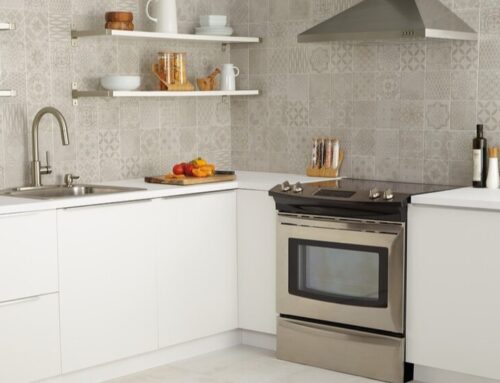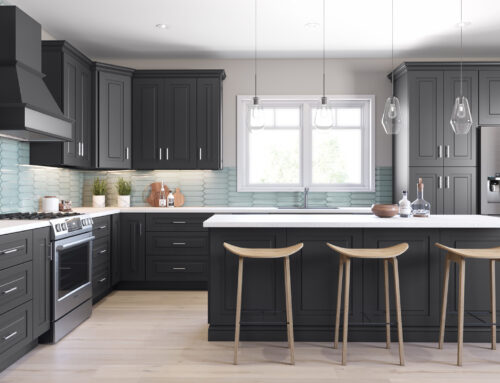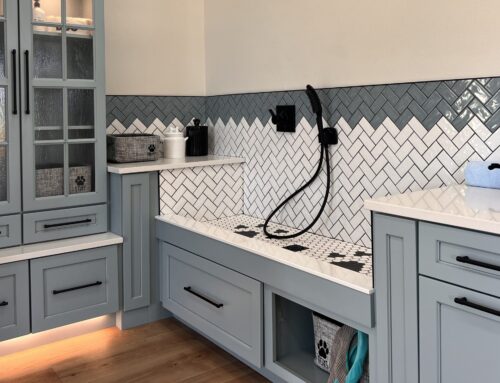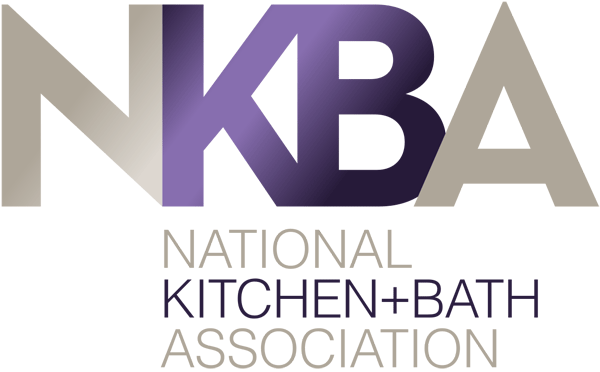If you have a small kitchen, it’s important to make the most of the space you have. Here are some cabinet design tips that can help you maximize your storage while still maintaining a stylish and functional kitchen:
Use every inch of available space
Make use of every inch of your kitchen, including the space above your cabinets, under the sink, and in the corners. Consider installing open shelving or cabinets that go up to the ceiling to maximize storage.
- Get creative with organizers: Utilize organizers such as drawer dividers, lazy Susans, and pull-out shelves to make the most of your cabinet and pantry space. You can even repurpose items like magazine holders or tension rods to create extra storage for cutting boards, baking sheets, and other bulky items.
- Use clear containers: Invest in clear containers for your dry goods and pantry items to keep things organized and easily visible. This also helps prevent food waste by allowing you to see what you have and use it before it expires.
- Hang pots and pans: Free up cabinet space by hanging your pots and pans from a ceiling rack or wall-mounted hooks. This not only saves space, but also adds a decorative touch to your kitchen.
- Consider a kitchen island: If you have the space, a kitchen island can add valuable storage and counter space to your kitchen. Look for one with built-in shelving or cabinets to maximize its storage potential.
Remember that a well-organized kitchen not only looks great, but also makes cooking and meal prep much easier and more enjoyable. So take the time to declutter and organize your space, and you’ll be amazed at how much more functional and efficient your kitchen can be.
Opt-in for a light color scheme
Light colors can help make a small space feel larger and brighter. Consider using light-colored cabinets and countertops to help open up your kitchen.
If you’re looking to create an even more spacious feel in your kitchen, there are a few other design elements you can consider incorporating. Some ideas include:
- Adding reflective surfaces: Mirrored backsplashes, shiny metal appliances, and even glass cabinet doors can help bounce light around the room, making it feel brighter and more open.
- Choosing open shelving: Rather than bulky cabinets, open shelving can create a sense of depth and airiness in a small kitchen. Just be sure to keep things tidy and organized!
- Using vertical space: Don’t forget about your walls! Hanging pots and pans, using a magnetic knife holder, and installing shelving can all help free up counter space and add interest to your kitchen design.
Use glass-front cabinets
Glass-front cabinets can help create the illusion of space by allowing light to pass through them and reflect off the back of the cabinet.
If you’re looking to make a small kitchen feel more spacious, glass-front cabinets can be a great option. Here are some additional tips to consider when using glass-front cabinets:
- Choose cabinet lighting: Adding lighting to your glass-front cabinets can enhance the reflection and create a sense of depth. Consider LED strip lights or puck lights for a sleek, modern look.
- Style with care: Glass-front cabinets offer a peek at your dishes and glassware, so make sure they’re styled in a way that complements the overall design of your kitchen. Consider grouping similar items together or adding pops of color to break up the monotony.
- Don’t overcrowd: While glass-front cabinets can be a great way to display your favorite kitchen items, be careful not to overcrowd them. Too many items can make your cabinets look cluttered, defeating the purpose of the illusion of space.
Choose cabinets with smart storage solutions
Look for cabinets with pull-out drawers, lazy Susans, and other storage solutions that make it easy to access items and keep your kitchen organized.
Having a well-organized kitchen is essential for efficient cooking and meal preparation. Here are some additional tips to consider when choosing cabinets with smart storage solutions:
- Think about your specific needs: Consider your cooking style and the types of items you use most frequently in the kitchen. This will help you determine which storage solutions will be most beneficial for your needs.
- Utilize vertical space: Don’t forget to make use of vertical space in your cabinets. Consider adding shelves or racks to store items like baking sheets, cutting boards, and serving platters.
- Consider cabinet inserts: There are a variety of cabinet inserts available that can help maximize storage space and keep items organized. For example, a spice rack insert can help keep all of your spices in one convenient location.
- Opt for adjustable shelves: Adjustable shelves allow you to customize the spacing to fit your specific needs. This is especially helpful for storing larger items like pots and pans.
By considering these additional tips, you can choose cabinets with smart storage solutions that will make your kitchen a more organized and functional space.
Consider a galley kitchen design
If you have a small kitchen, a galley kitchen design with two parallel countertops can help maximize your storage and counter space.
Here are some additional points to consider when designing a galley kitchen:
- Keep the pathways between the two parallel countertops clear and wide enough for easy movement.
- Use light colors and reflective surfaces to make the space feel larger and brighter.
- Consider installing open shelving or hanging storage to save space and add visual interest.
- Invest in space-saving appliances such as a slim refrigerator or a compact dishwasher.
- Make use of vertical space by installing tall cabinets or hanging pots and pans.
- Consider adding a small kitchen island on wheels for added counter and storage space that can be moved when needed.
- Use lighting strategically to highlight key areas and create a warm and inviting atmosphere.
With these tips, you can make the most of your small galley kitchen and create a functional and stylish space.
Install good lighting
Good lighting can make a small kitchen feel larger and brighter. Consider installing under-cabinet lighting to brighten up your countertops and make it easier to work in the kitchen.
In addition to under-cabinet lighting, there are other lighting options that can enhance the look and feel of your kitchen. Here are a few ideas to consider:
- Pendant lights: These lights hang from the ceiling and can add a decorative touch to your kitchen. They come in a variety of styles and sizes, so you can choose the perfect one for your space.
- Recessed lighting: If you want a more subtle lighting option, recessed lighting is a great choice. These lights are installed into the ceiling and provide a soft, even glow throughout the room.
- Dimmer switches: Installing dimmer switches can give you more control over the lighting in your kitchen. You can adjust the brightness depending on the time of day or the mood you want to create.
Remember to choose lighting that complements your kitchen’s style and color scheme. With the right lighting, your small kitchen can feel bright and welcoming.
Keep it simple
In a small kitchen, less is often more. Keep your cabinet design simple and streamlined, avoiding unnecessary embellishments and decorative details that can make the space feel cluttered.
Here are some additional tips to help keep your small kitchen organized and clutter-free:
- Maximize your storage space by using vertical storage solutions such as hanging pot racks, magnetic knife holders, and wall-mounted shelves.
- Use drawer dividers and organizers to keep utensils, cutlery, and other small items neatly sorted and easy to find.
- Choose appliances that are scaled to the size of your kitchen, and opt for models with built-in storage solutions such as pull-out shelves and compact ice makers.
- Keep your countertops clear by storing small appliances and other items in cabinets or on shelves when they’re not in use.
- Consider incorporating multi-functional furniture pieces such as a kitchen island with built-in storage or a table that can double as a prep area or dining space.
- Use light colors and reflective surfaces to make the space feel brighter and more open. Consider installing under-cabinet lighting or adding a reflective backsplash to create the illusion of more space.
By following these cabinet design tips, you can create a beautiful, functional kitchen that makes the most of your small space.
