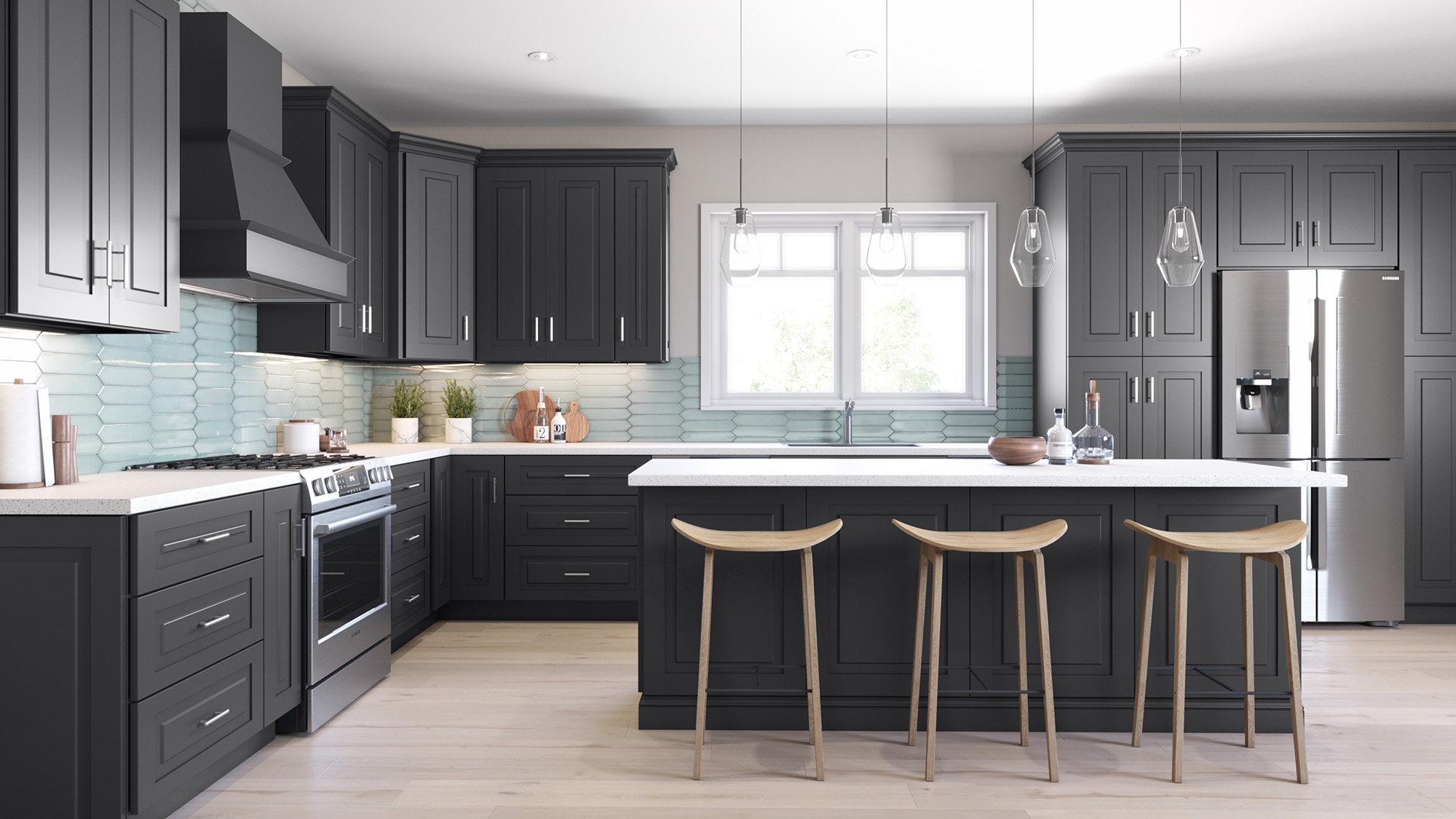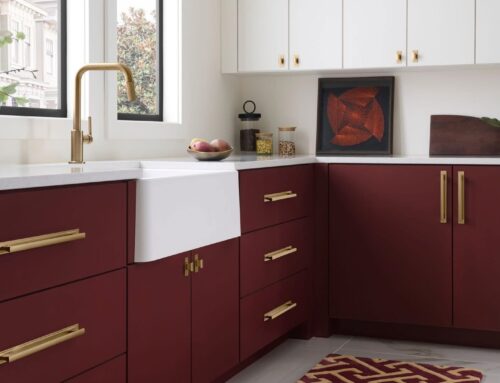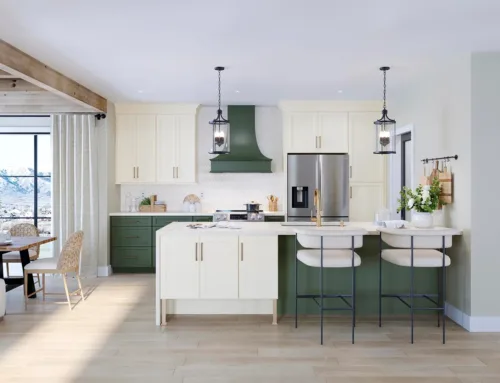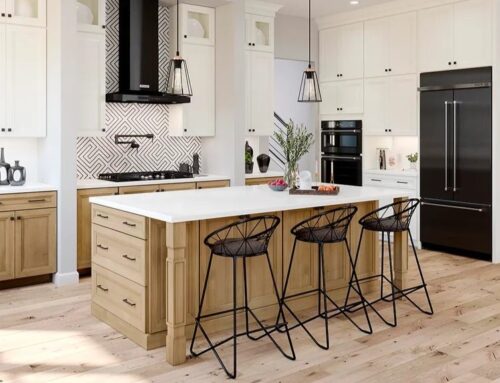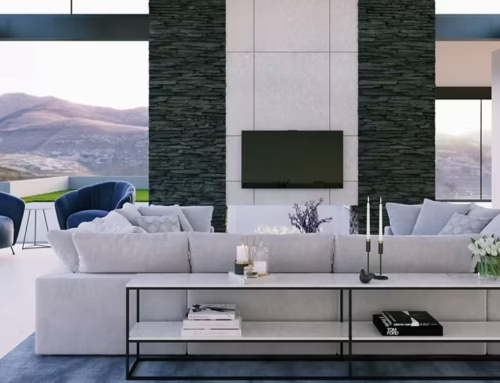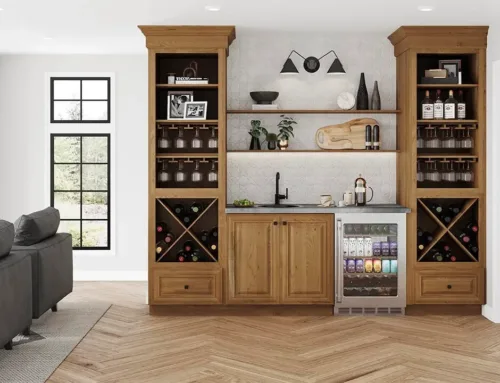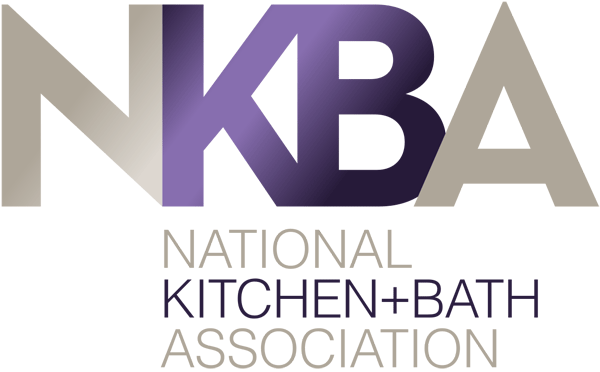The kitchen is one of the most important rooms in your home, and its layout plays a crucial role in its functionality and overall appeal. Whether you’re renovating your existing kitchen or designing a new one, understanding different kitchen layouts can help you make an informed decision. In this blog, we’ll explore six popular kitchen layouts, discussing their pros, cons, and unique features.
- Single Wall Kitchen
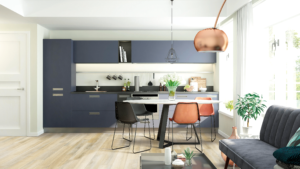
The single wall kitchen is a linear design where all cabinets and appliances are placed along one wall. Typically in this design, there is limited storage and appliance dimensions should be carefully considered for maximum layout. The key here is to measure your space and plan it out precisely.
Pros:
- Space-efficient, ideal for small apartments or studio spaces
- Cost-effective due to minimal cabinetry and plumbing requirements
- Opens up the room, allowing for an integrated living space
Cons:
- Limited counter space and storage
- Cooking away from the entertaining area
- Lack of work triangle efficiency
Special Features:
- Vertical storage solutions are best to maximize space
- Open shelving to create an airy feel
- Minimalistic look
- Galley Kitchen
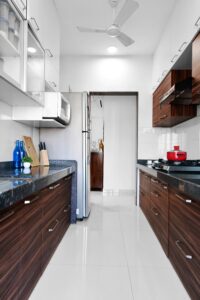
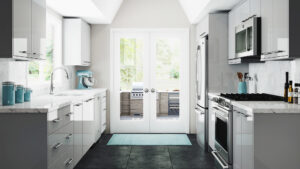
A galley kitchen features two parallel walls with a walkway in between. The most important part to remember when designing this type of kitchen layout is to make sure leave at least 3.5-4 feet of space for walking, cooking and all the cabinets and appliances doors.
Pros:
- Efficient layout for cooking, with everything within easy reach
- Works well in narrow spaces
- Provides ample counter space and storage
Cons:
- Can feel cramped, especially if the walkway is narrow
- Limited room for multiple cooks
- May lack natural light if there are no windows
Special Features:
- Pull-out pantry storage for maximizing space
- Sliding cabinet doors to save space and improve flow
- L-Shaped Kitchen
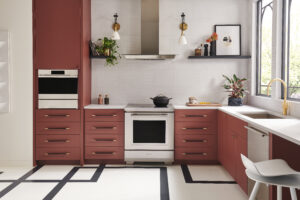
The L-shaped kitchen uses two adjacent walls to create a functional work triangle. You can create either two sides of different lengths, depending on your space limitations, or equal lengths with a 90 degree corner. This layout is one of the most popular, works great if you have a window in the kitchen, and can be supplemented with a free standing kitchen island.
Pros:
- Offers plenty of counter space and storage
- Allows for an efficient work triangle
- Can accommodate multiple cooks
- Works well in open-plan living spaces
Cons:
- Corner cabinets can be difficult to access
- May not be suitable for very large kitchens, large space creates gaps in work triangle
Special Features:
- Corner cabinets can be used for appliance garages or specialty inserts to maximize counter space
- Breakfast bar on one arm of the “L” for casual dining
- U-Shaped Kitchen
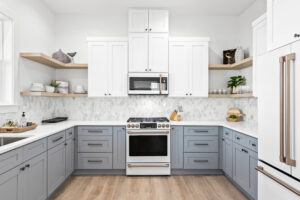
A U-shaped kitchen features workspaces on three connecting walls, creating a “U” shape. One of the sides can be utilized as a bar seating area. Again, measure your space and plan your refrigerator/sink/stove placements.
Pros:
- Maximizes storage and counter space
- Excellent for the work triangle concept
- Ideal for multiple cooks working simultaneously
- Offers privacy from adjacent living areas
Cons:
- Can feel enclosed in smaller spaces
- Middle of the “U” may be underutilized in larger kitchens
Special Features:
- Central island or peninsula to break up the space
- Adds seating area for entertaining
- Window at the base of the “U” to bring in natural light
- Peninsula Kitchen
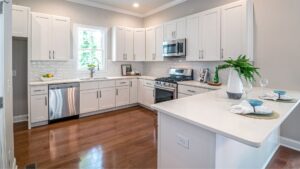
A peninsula kitchen is similar to an L-shaped layout but with an attached peninsula acting as a partial fourth wall. This layout is sometimes called G-Shaped Kitchen Layout.
Pros:
- Offers additional counter space and storage
- Creates a natural division between kitchen and living areas
- Provides casual seating options
Cons:
- May restrict traffic flow in smaller kitchens
- Can feel cramped if not properly planned
Special Features:
- Overhead cabinets or open shelving on the peninsula
- Built-in appliances like a wine fridge or microwave in the peninsula
- Kitchen Island Layout
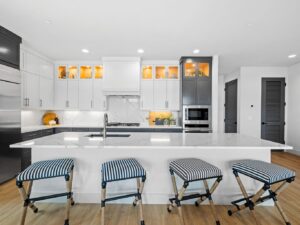
This layout incorporates a freestanding island into any of the above designs, most commonly with L-shaped or U-shaped kitchens. Measuring the distance between the island and the opposing cabinets is very important. We recommend leaving 3-4 feet of space in between.
Pros:
- Increases counter space and storage significantly
- Creates a focal point in the kitchen
- Allows for additional seating and socializing space
- Can house appliances or a sink for improved workflow
Cons:
- Requires a larger kitchen space to be effective
- May disrupt the work triangle if not properly planned
Special Features:
- Multi-level island for defined prep and dining areas
- Built-in appliances like cooktops or sinks
- Under-island storage or display shelving
Choosing the right kitchen layout depends on various factors, including your available space, cooking habits, lifestyle needs, and budget. Each layout offers unique benefits and challenges, so consider your priorities carefully. Whether you opt for a space-saving single wall design or a spacious kitchen with an island, the perfect layout will enhance both the functionality and enjoyment of your kitchen for years to come.
Stop by our design showroom and see our kitchen displays and the variety of kitchen cabinets we offer. Our cabinet designers are here to help you explore the different kitchen layouts and find the best one for your home.
